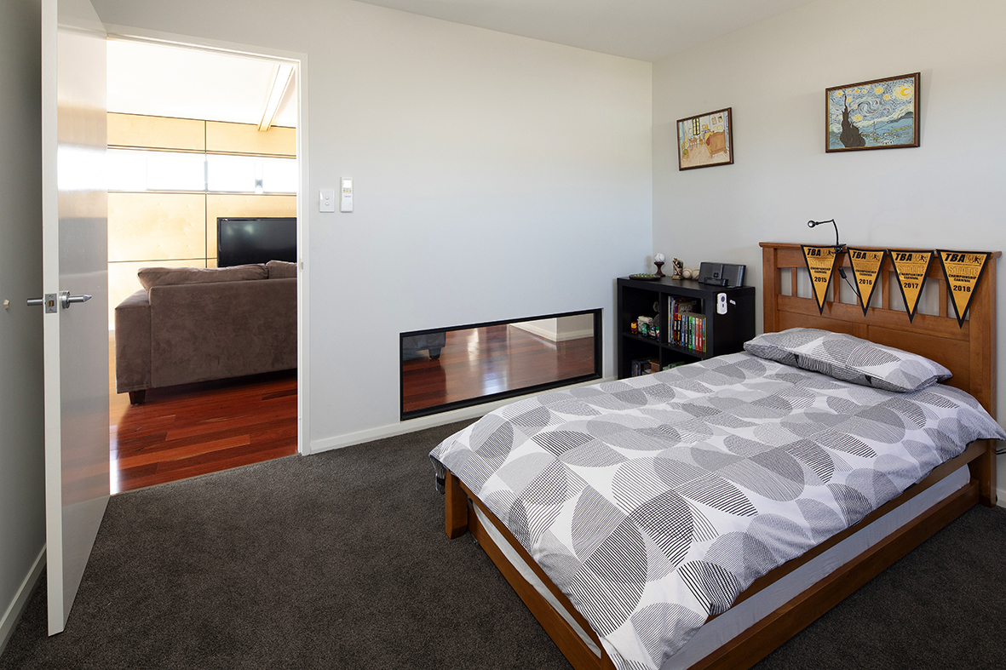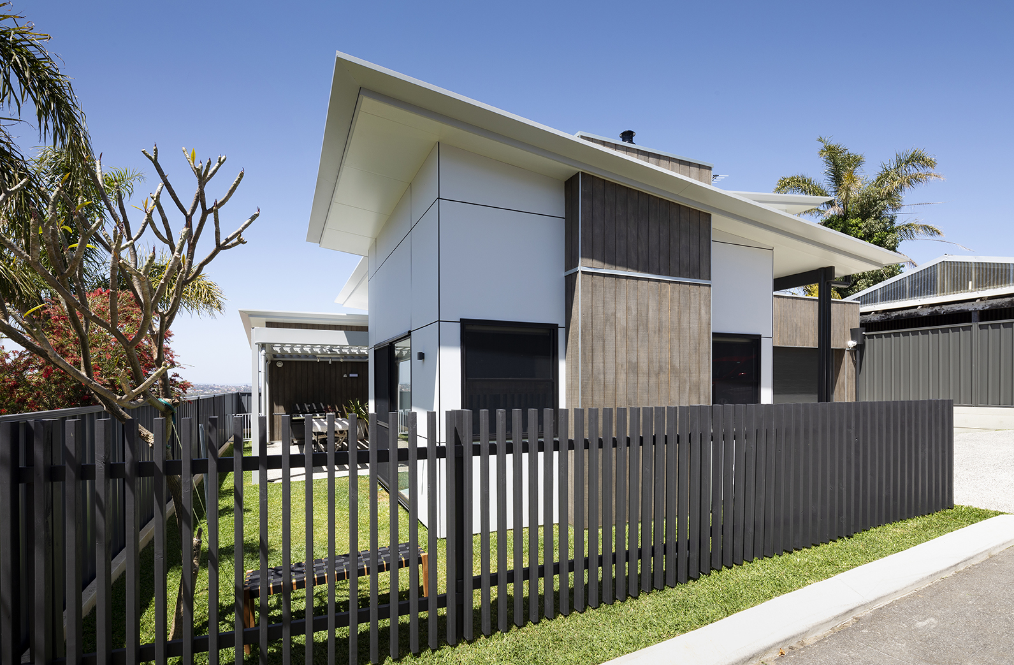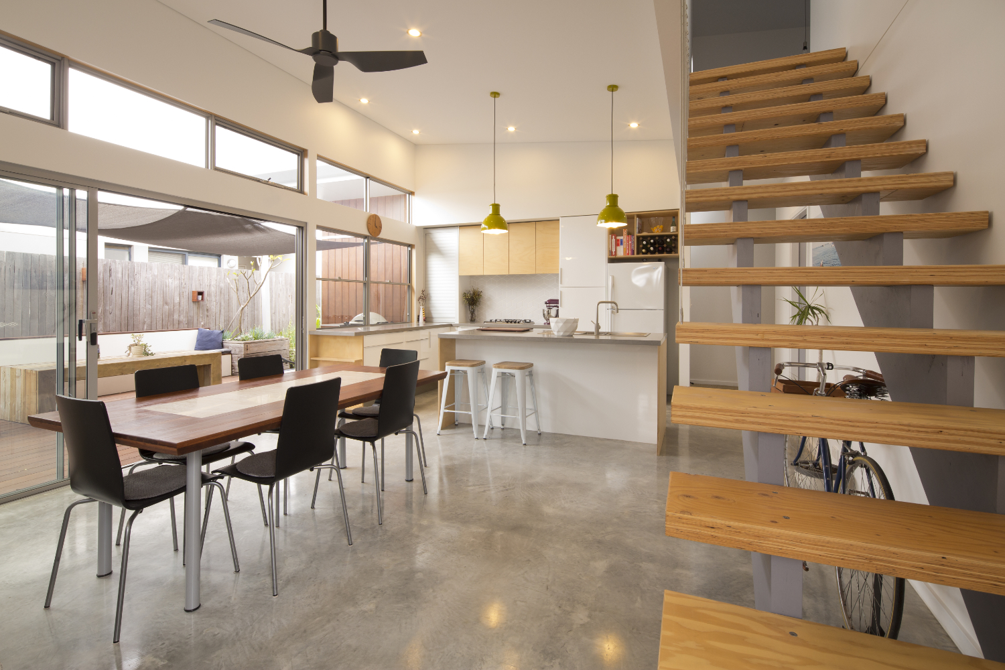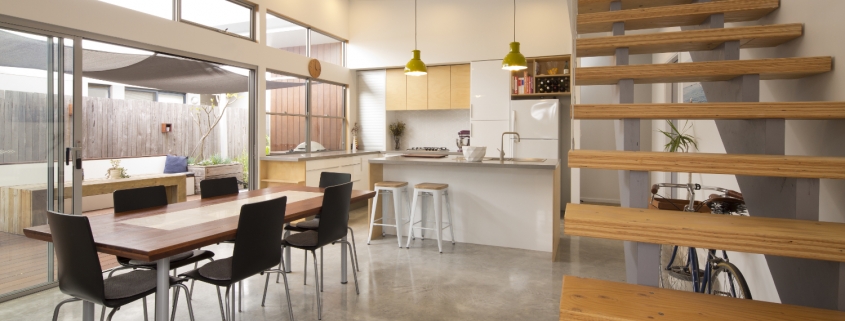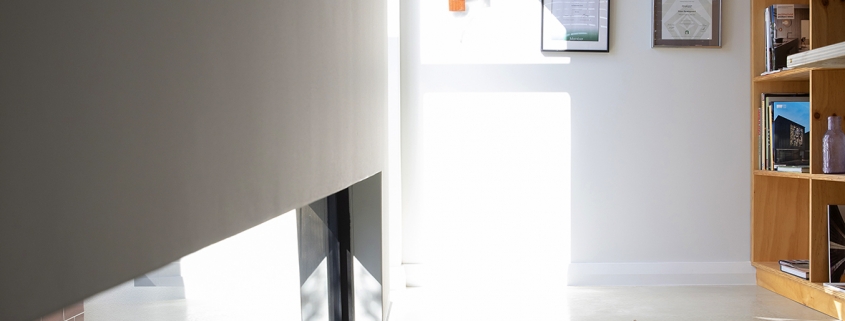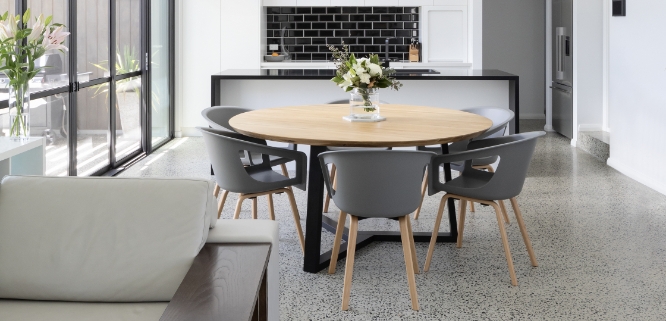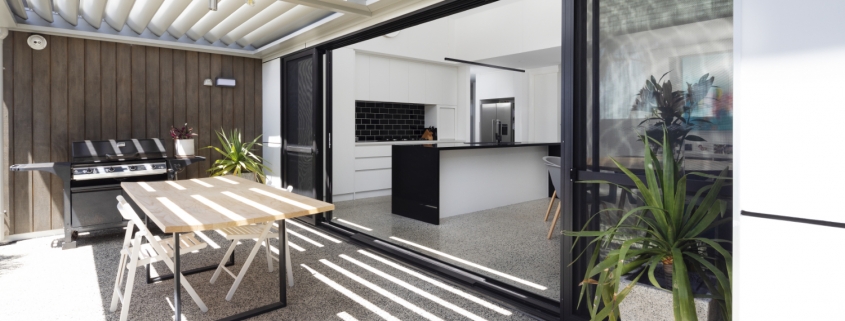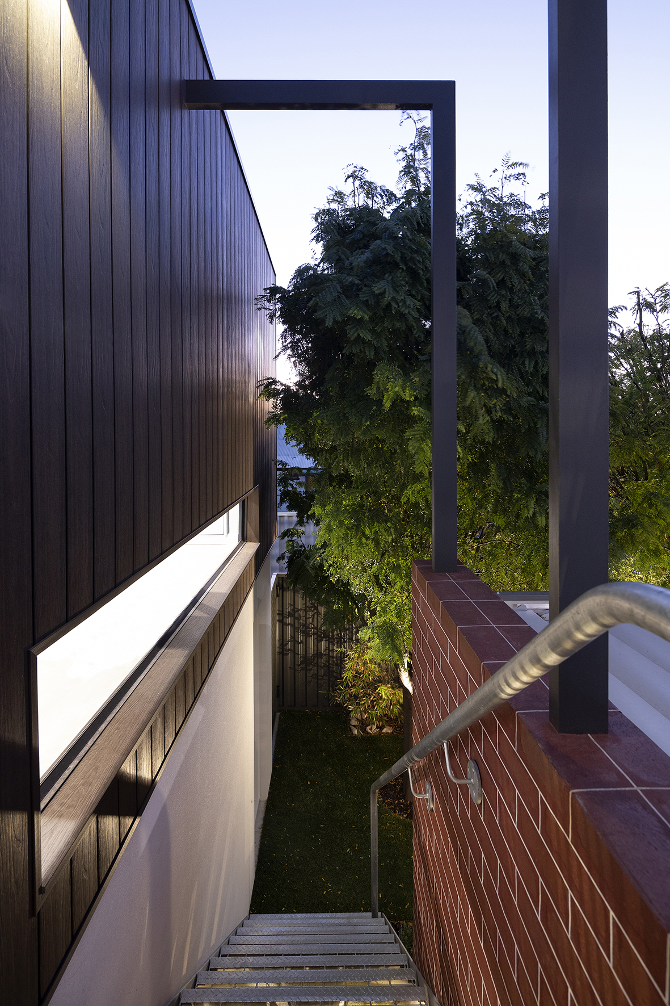 On a compact site, and a compact home, your ability to borrow as much space from outside – not just from your lot, but from the views beyond your lot – make a massive difference in how spacious your home can feel.
On a compact site, and a compact home, your ability to borrow as much space from outside – not just from your lot, but from the views beyond your lot – make a massive difference in how spacious your home can feel.
Erban Development look at what your indoor/outdoor connections are. How we can make them work so that your internal spaces flow really easily into your outdoor spaces. We make plan so you can get really long, clean views of sight into your garden and your outdoor spaces. So you can have a good physical connections into your outdoor spaces so that you feel your home flows into your garden and that those indoor spaces are connected to your garden as much as possible.
Then we overlay that with how you maintain your privacy. Not being overlooked by your neighbours and not looking into your neighbours as well. Combining those things is really important. Erban development get that. We understand the need for you to feel that you’ve got privacy too.
We also think about what your views are past your neighbours. Views of sky and views out to the street, so that you get that really great sense of spaciousness and openness but borrowing from what’s outside of your home to bring it inside.



