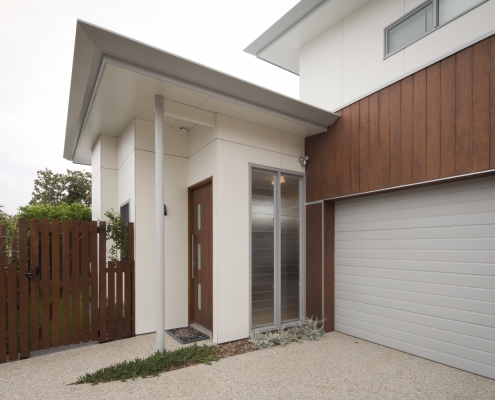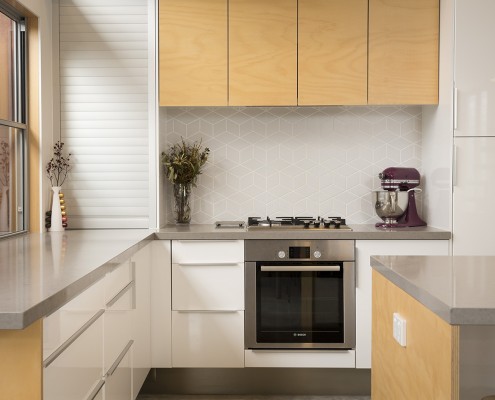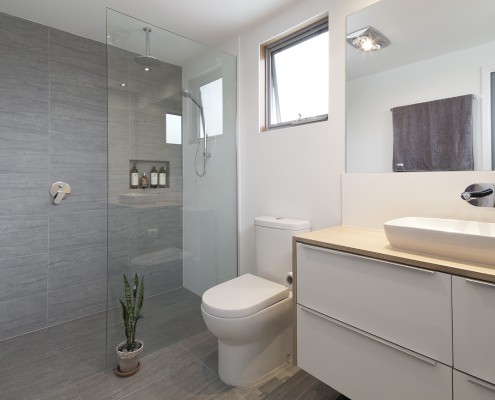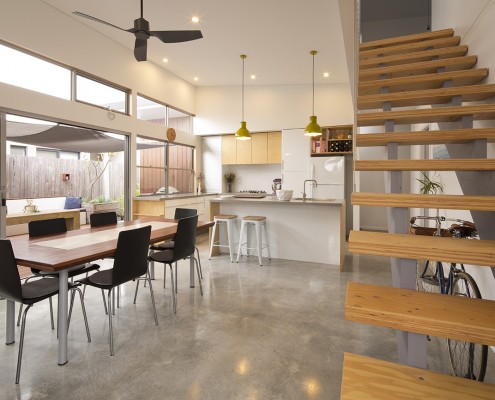Stand-out design
Some of the design and sustainability features celebrated in this property, include:
6 star energy rating (as per HERS nationally accredited rating system)
The use of structural insulated panels in the roof for thermal control
Wide eaves, calculated to shade the home in summer and allow sun in winter
Building orientation that captures the northern sun in winter
Strategically angled louvered windows that facilitate cross ventilation in summer
Exposed ‘burnished’ concrete flooring for both thermal mass and aesthetic
European designed and manufactured solar hot water system for reduced energy consumption
Ceiling fans throughout the home in place of air-conditioning
Engineered timbers applied as a themed finish throughout the home
A clever combination of open plan and outdoor living, suited to the client’s coastal lifestyle.
The growth of sustainable design in WA
Although there is unquestionably growing demand for more sustainable housing design in WA, for many, a fascination with traditional double brick homes still remains.
“Naturally we offer a broad range of building solutions to suit individual tastes and project requirements” says Eric. “But we are encouraged by the departure from traditional building methods and materials that this home represents – towards more clever and sustainable designs.”
To learn more about this project browse our photo gallery.
Or contact us to discuss creating your dream “green” home.







